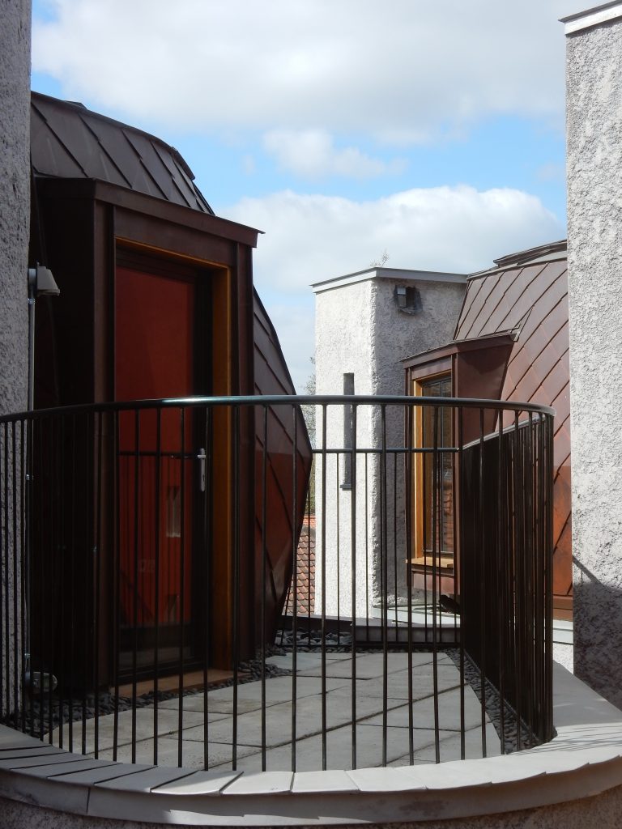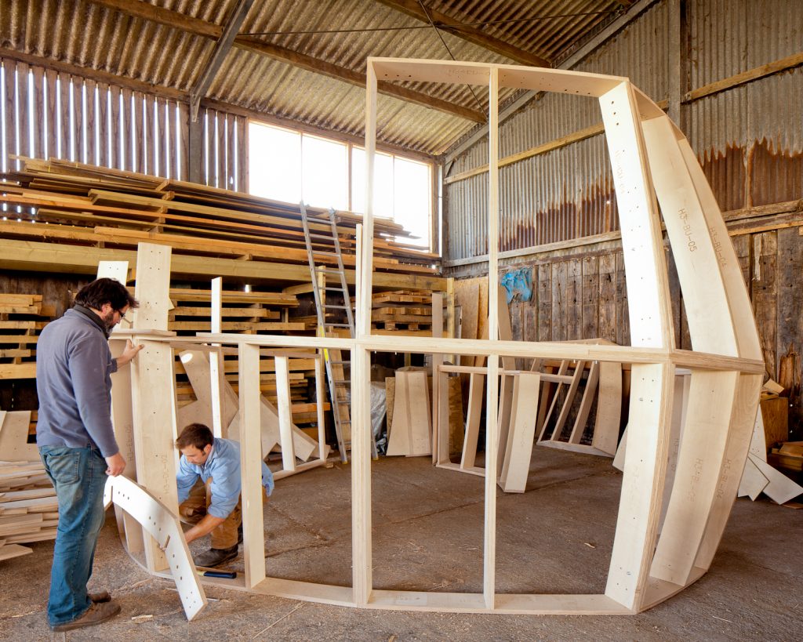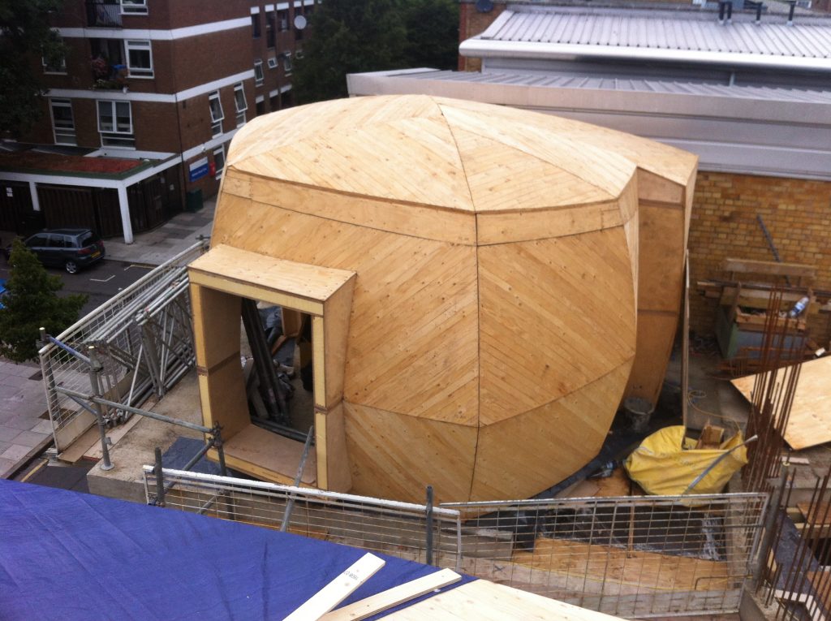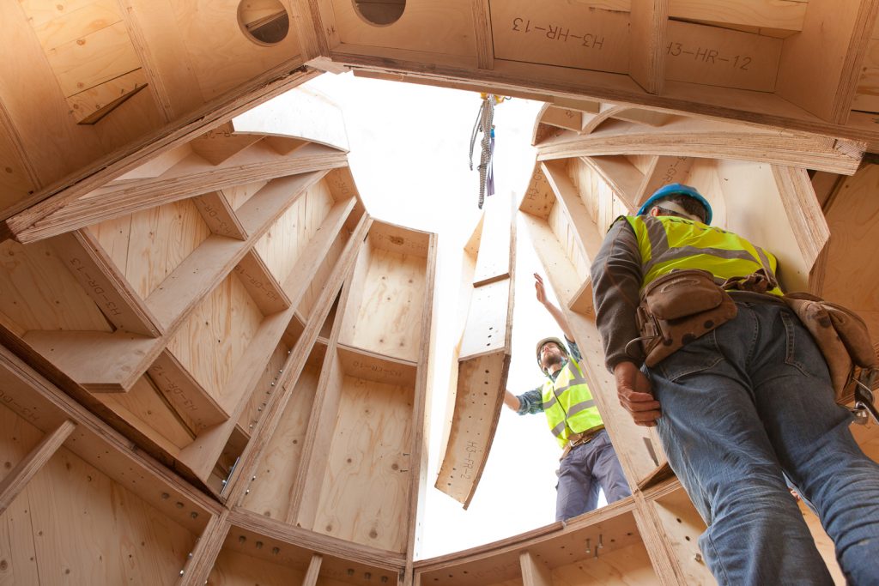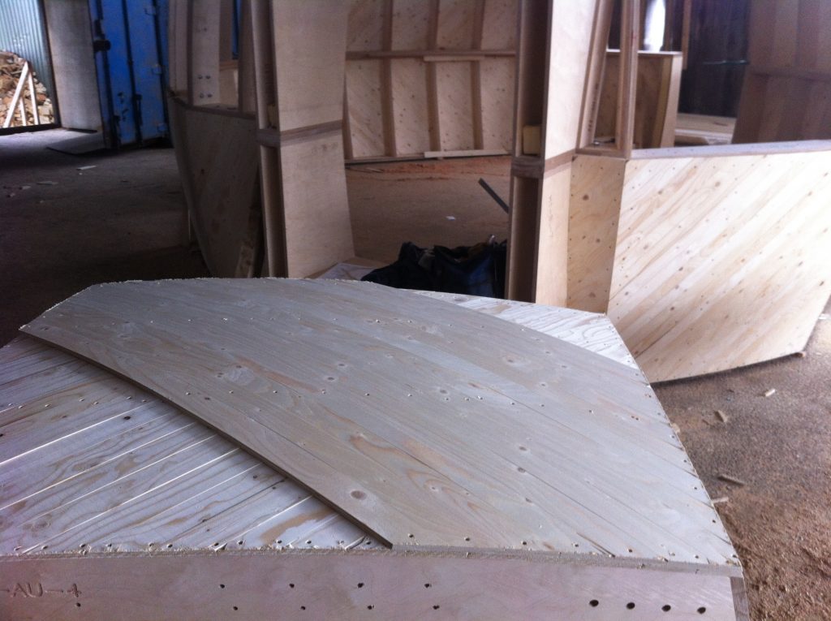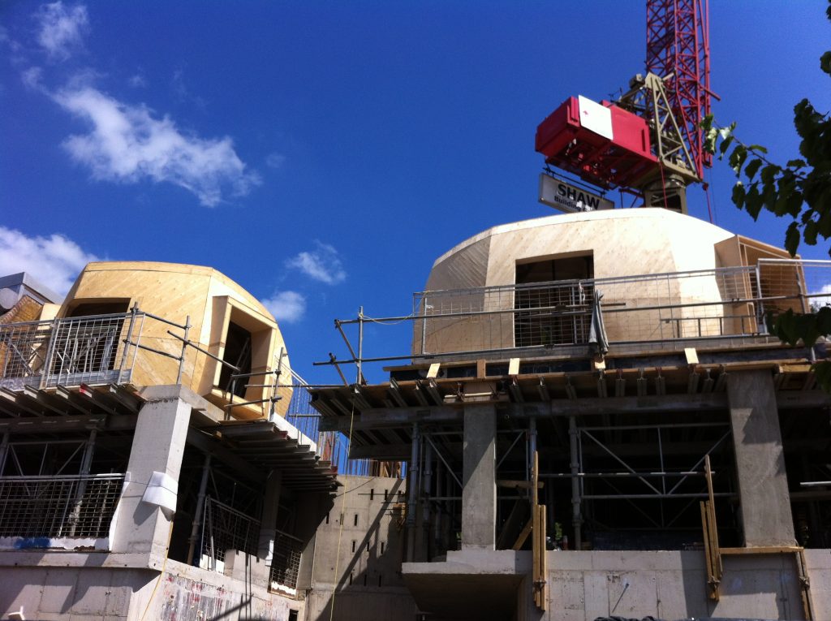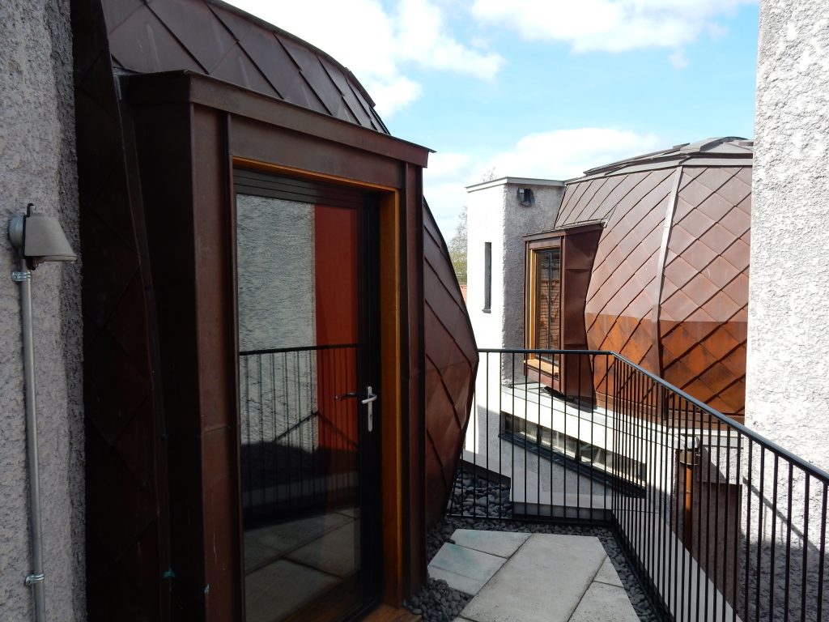‘Peter Salter’s Walmer Yard is a luxe enigma that must be swallowed whole or not at all’
13 FEBRUARY, 2017 BY JAY MERRICK for the Architectural review.com
Project introduction
According to the review in The Guardian; “Britain has not seen houses like this – so intense in their ideas, details and making – for decades.’” And I agree. Super minimalist, ultra modern and priced at a cool £22million who knew that underneath each yurt lies an interlocking 24mm plywood spider, drawn up for manufacture by me?
It was a project unlike any other design I had undertaken before. Full scale architecture was not something I had any experience with. The client approached us with computer models of of the yurts. They were organic shapes a little bit like an igloo, and massive.
The yurts were to be manufactured using a range of techniques and materials, all based around and overlaid on to a plywood timber frame ‘spider’. They were going to be cut on a computer numerically controlled (CNC) two dimensional router, and the factory had all ready been sourced. I had a good deal of experience of modelling for CNC cutting, as a joint operator of a CNC machine in one of my previous roles of employment at Amalgam Modelmaking.
Careful planning was key
My first job was to make sure that each rib of the spider was numbered so that the factory knew exactly where it needed to be assembled in the yurts. Each yurt was made up of three layers – the lower layer, the top layer and the roof. Each of these layers was divided into 18 or so panels to give them facets – a bit like the shell of a tortoise. And each of these panels was made up of 4 ribs. We are talking about hundreds of bits of pre cut plywood ribs to make up these yurts. It was vital each rib was clearly numbered easy to assemble. I designed a naming system that linked each rib to it’s position in the yurt, so that if it was being assembled without the aid of the computer model it was a logical pattern to follow.
Creating a unique but easy to understand naming system
I had to divide up the solid computer model myself into 18 or 24mm ribs, making sure they all joined in the right places and there weren’t any undercuts so the factory router could cut them. It was days of work, I kept a fully assembled computer model in which I numbered the hundreds of ribs with my carefully designed key to send the factory, so they could open it onto their screen to see the fully assembled model to understand where each piece went.
I modelled a name on to each rib using the thickness I knew the CNC router cutter would be, so that when each rib was being cut at the factory, the router could cut the unique name of each rib as it went, making it easy to know which piece was which. Each rib also needed drill holes through it so the whole frame could be bolted together.
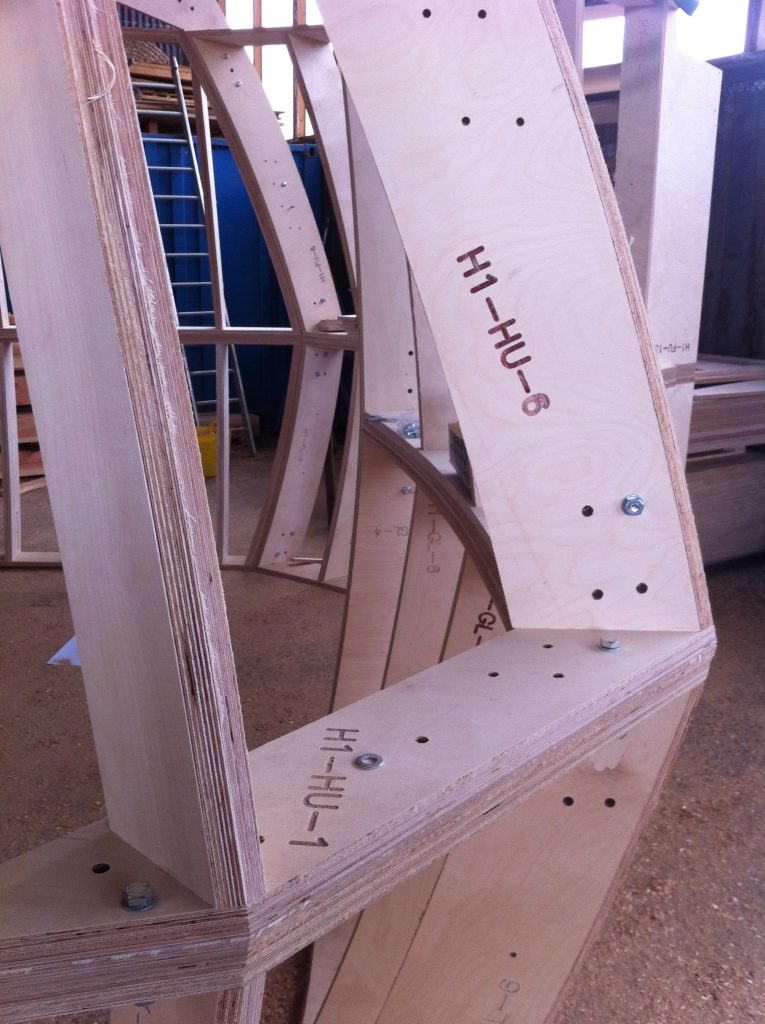
Effectively communicating with the factory
Once I had divided up the entire computer model into 18 or 24mm thick named and numbered ribs I needed to create a folder filing system to save out each individual rib. This took extreme organisation and patience as it took ages! After all the ribs had been exported it was time to send it all over to the factory. I kept in close contact with them to make sure if they had any questions or problems I would be on hand to help them and resolve an problems.
Final assembly and opening
The manufacture went smoothly, and the yurts were assembled first in a unit to make sure they all fitted together, and then assembled for the final time in their new home on the rooftops of the Notting Hill development.
