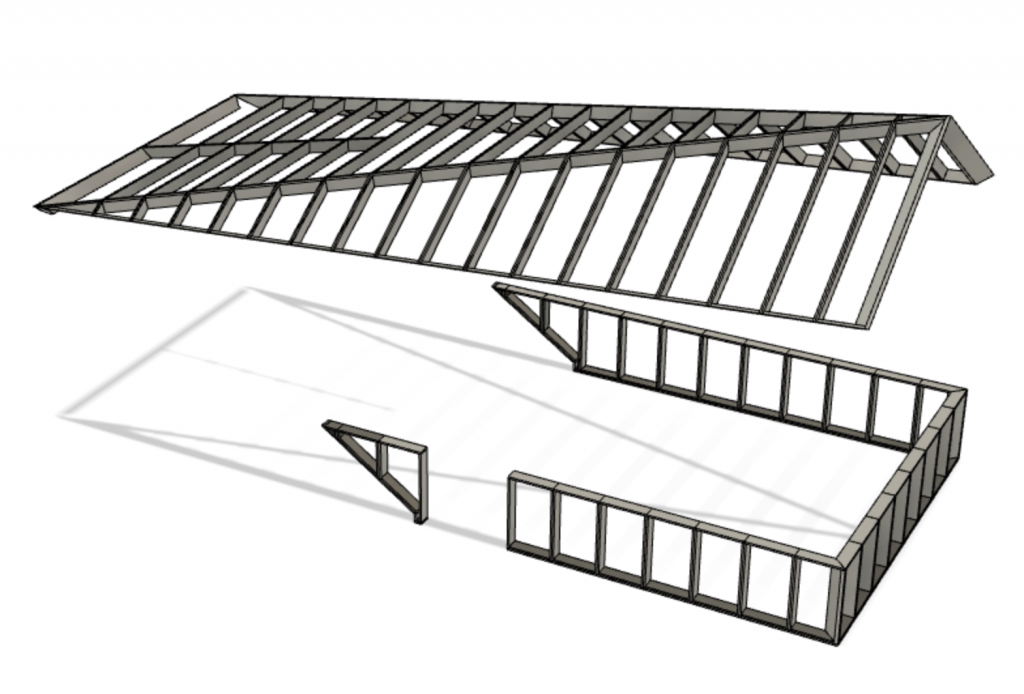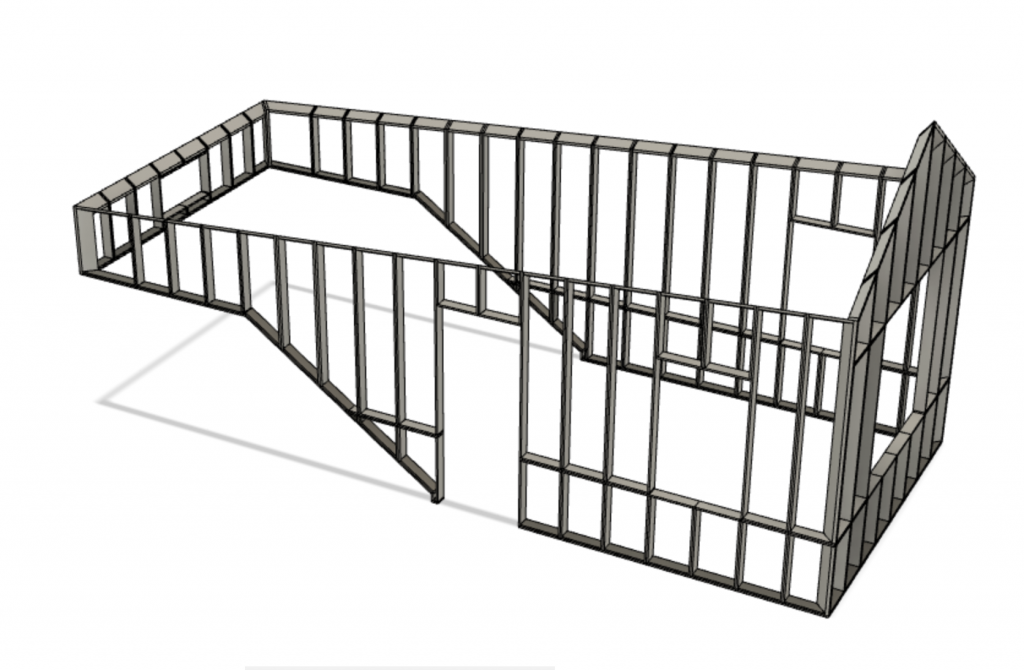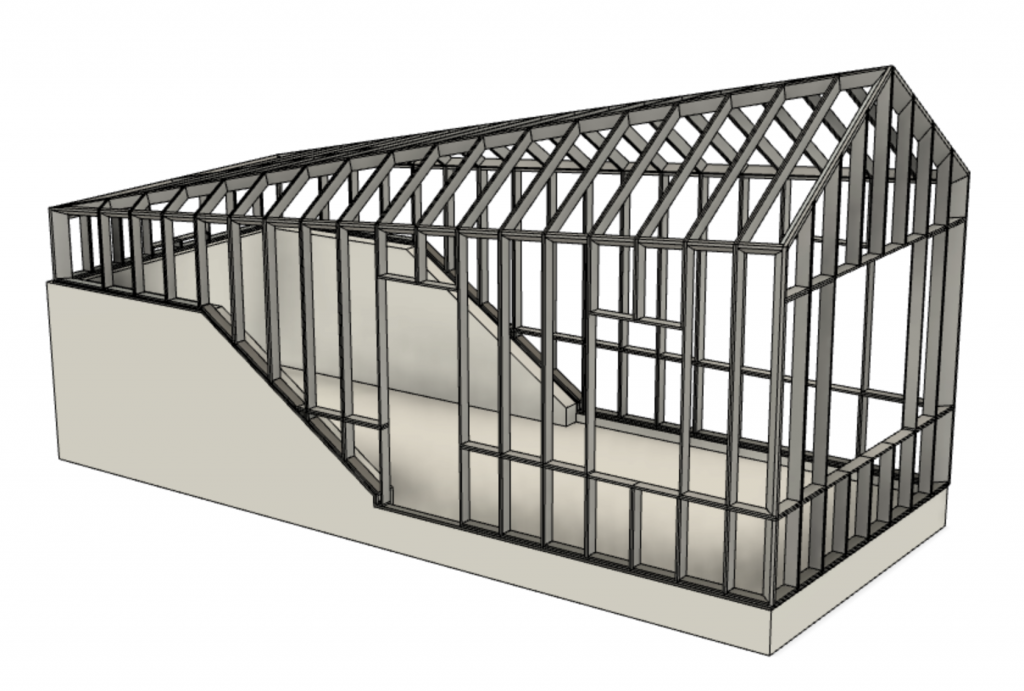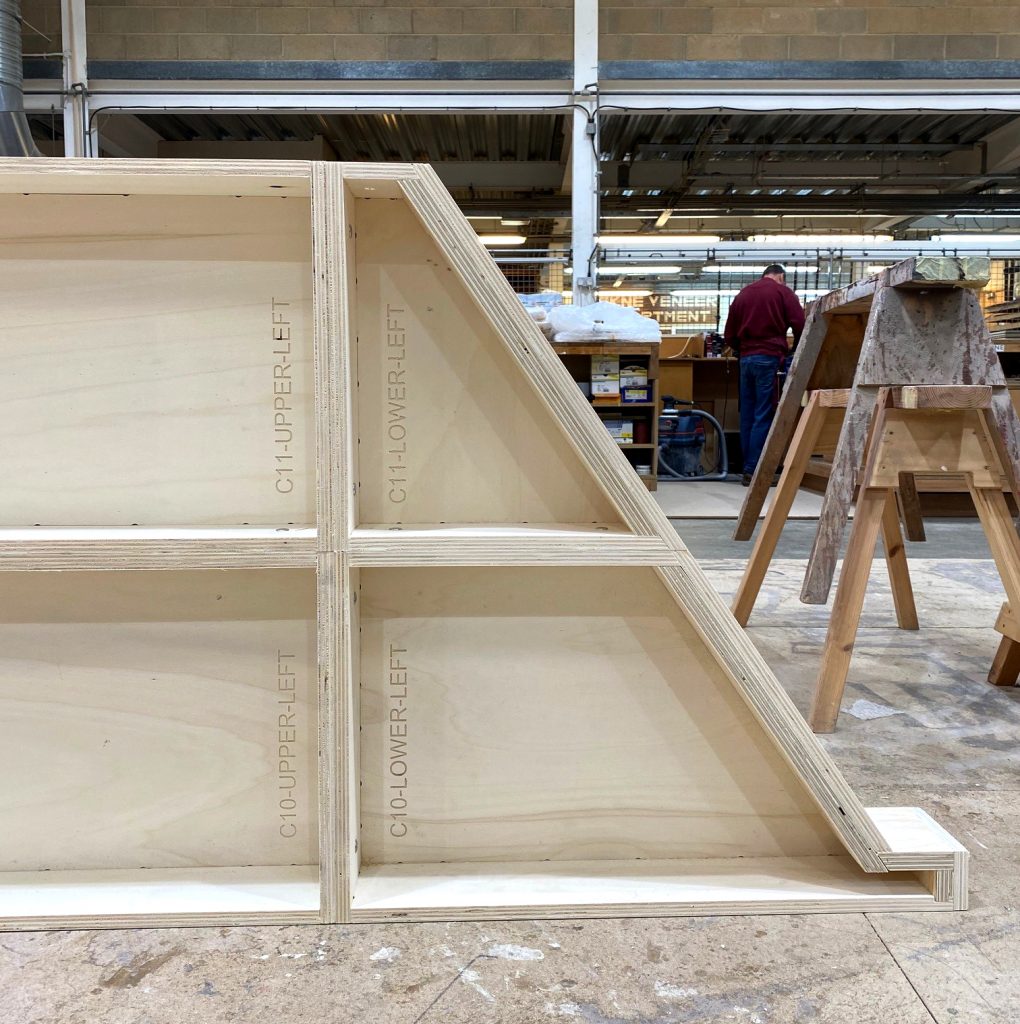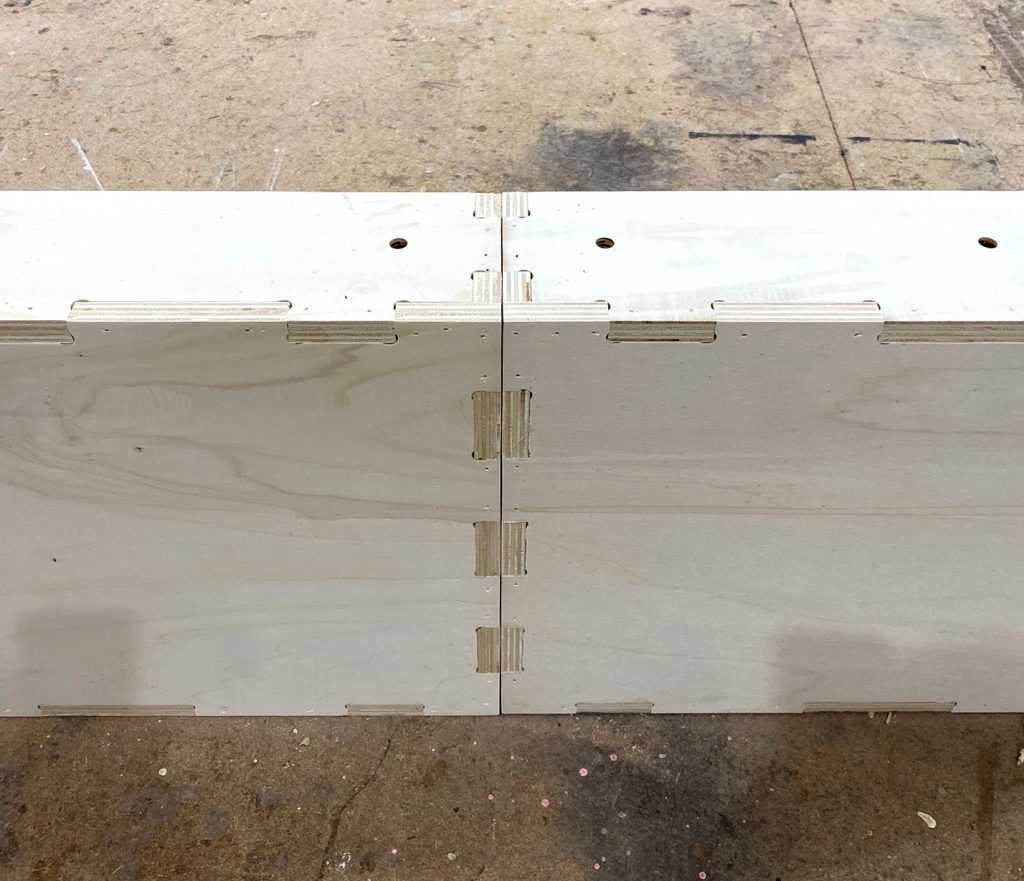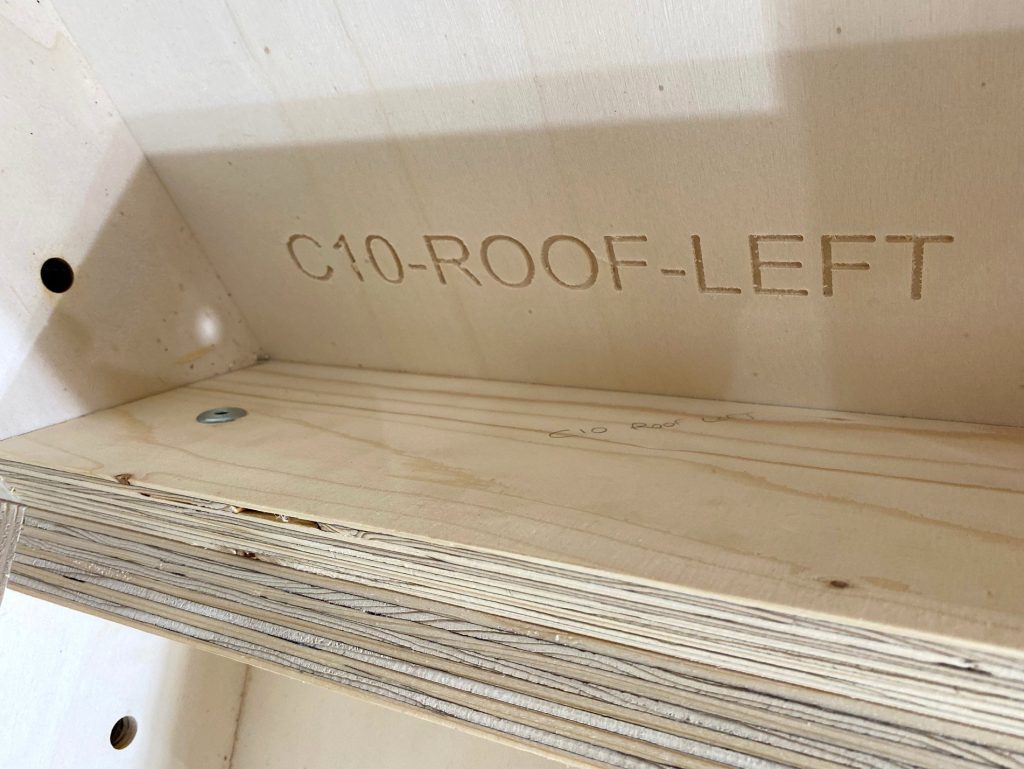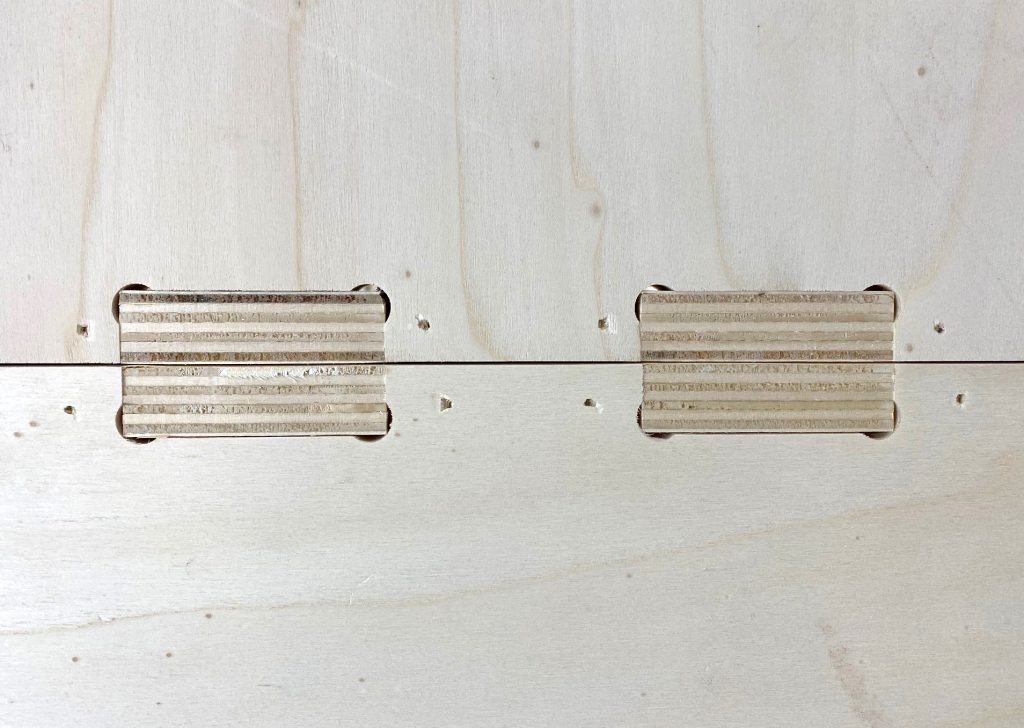A beach-front studio and place of musing for renowned architect and independent developer Roger Zogolovitch.
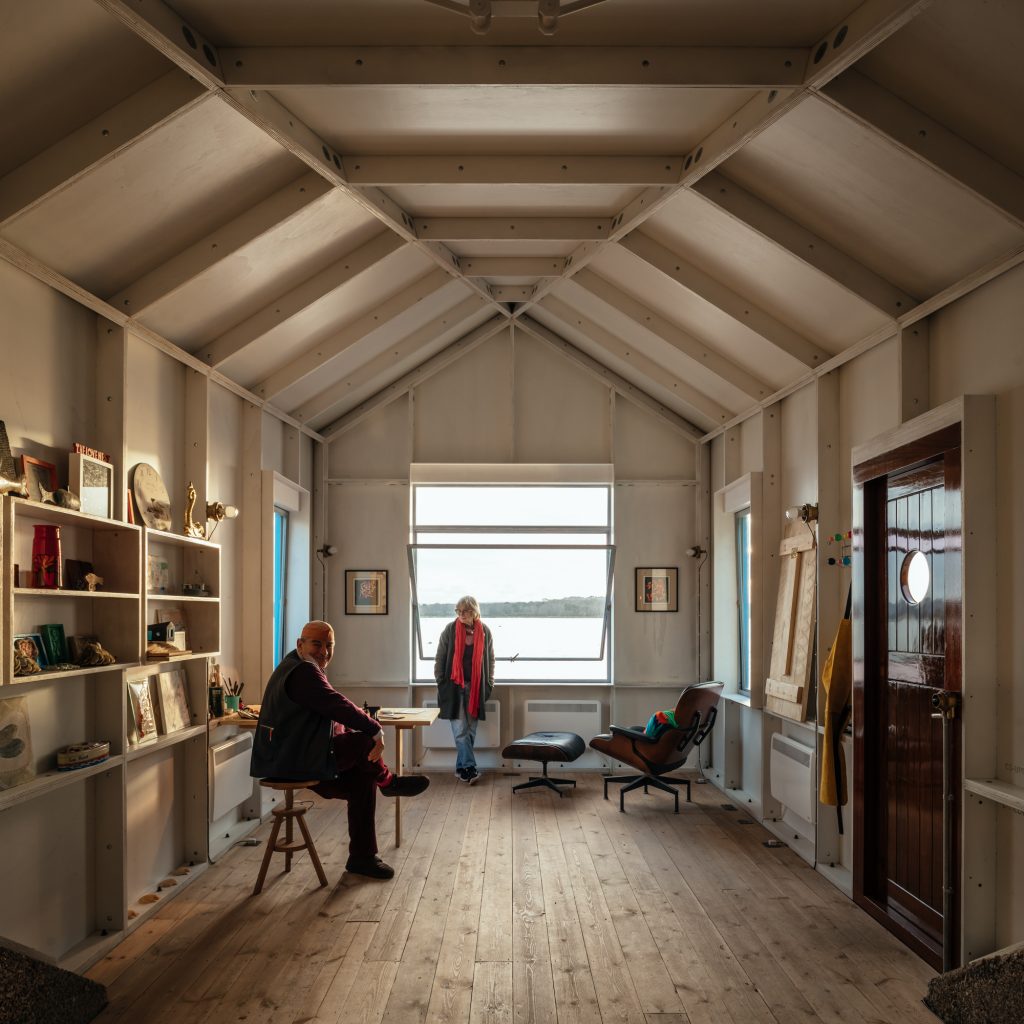
One of the great things about being a specialist in designing products for manufacture, and one of the reasons I love what I do is the diversity of work that comes my way.
I was privileged enough to be brought onto this project to work alongside the award-winning architectural firm Studio MUTT on their development for pioneering architect Roger Zogolovitch. Named the Pottering Shed, the building consists of a cantilevered concrete base built into the sea-facing cliff with an engineered timber top.
I was brought onto the project because of the work I undertook on the Walmer Road Yurts. The similarities between the two projects in terms of how they would be manufactured meant I was already an expert in the manufacturing principles. My role as ‘specialist fabrication architect’ in the project was to use this prior knowledge to convert the 2-dimensional architectural plan drawings supplied by MUTT into a full-scale 3D computer model.
The building was to be cut by machine (CNC) from a mix of 18 and 24mm birch ply into hundreds of ribs all finger-jointed together.
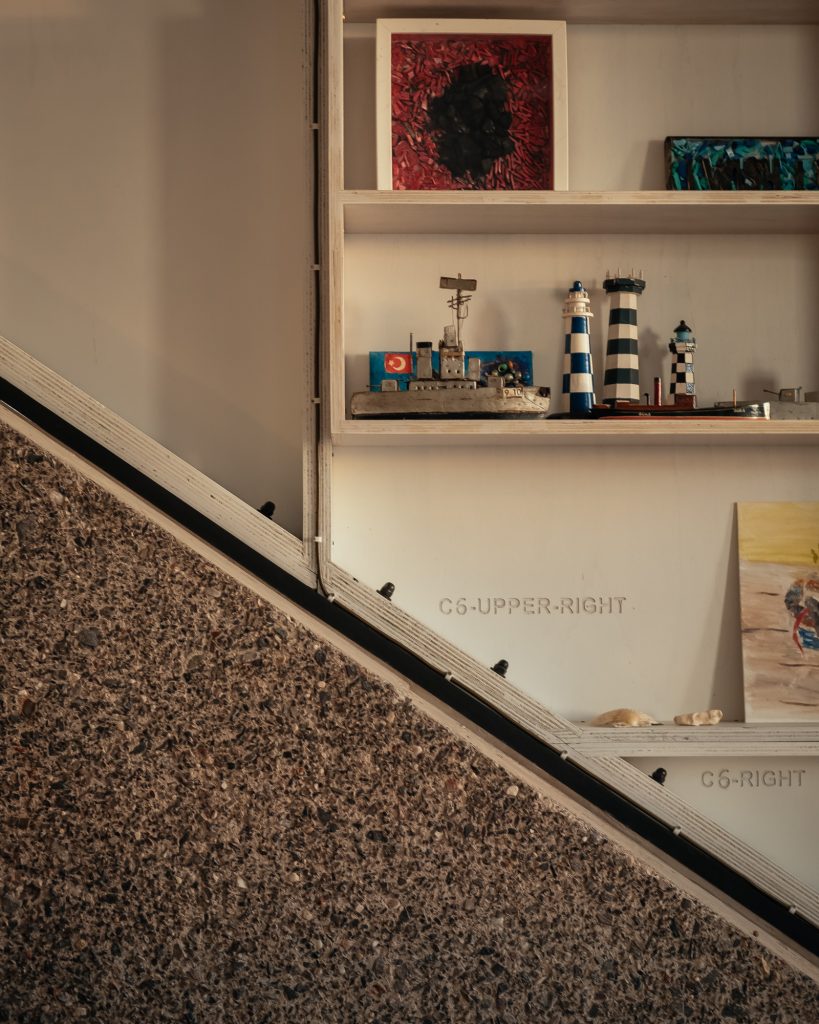
Once the model was near completion a test panel of the building was made to test the 1mm tolerance of the joints and the structural integrity of the unit once assembled.
“The Pottering Shed is designed to feel like an upside down boat. A timber structure sits on a concrete shelf, projecting from the landscape over the beach below. The building looks out across Poole Harbour, providing a space for the client that recreates the other-worldly peacefulness of being out at sea.” – Studio Mutt
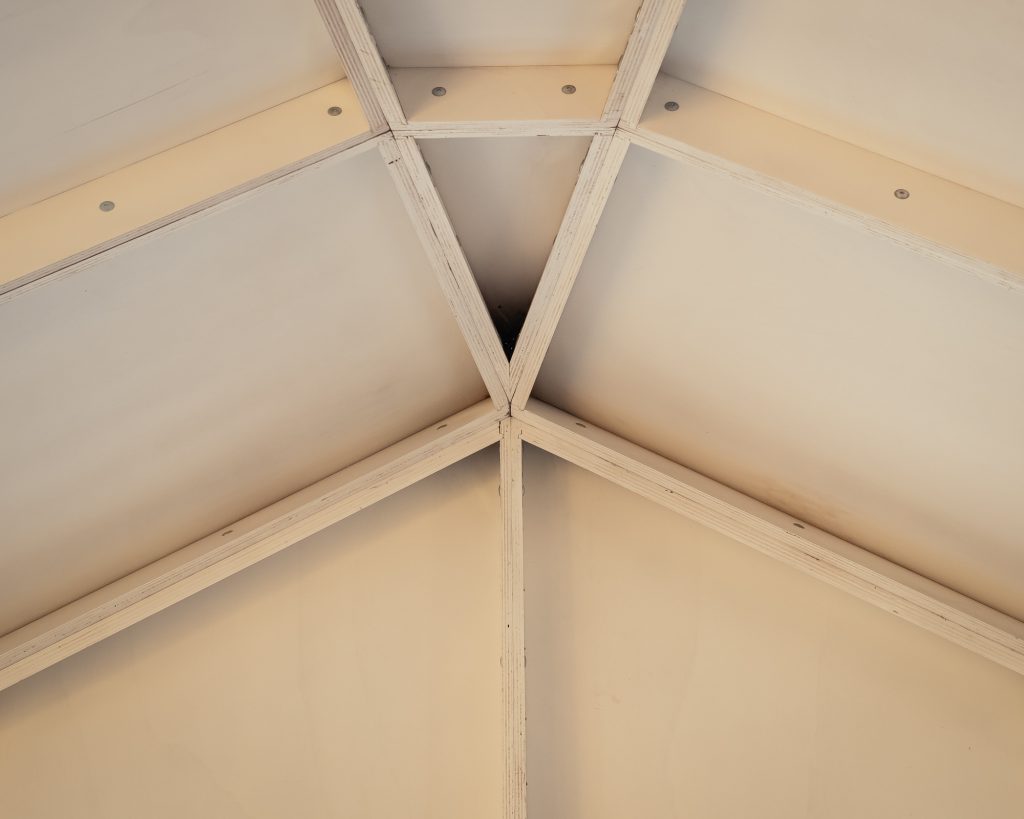
The Lookout by Studio Mutt. Copyright Jim Stephenson 2022 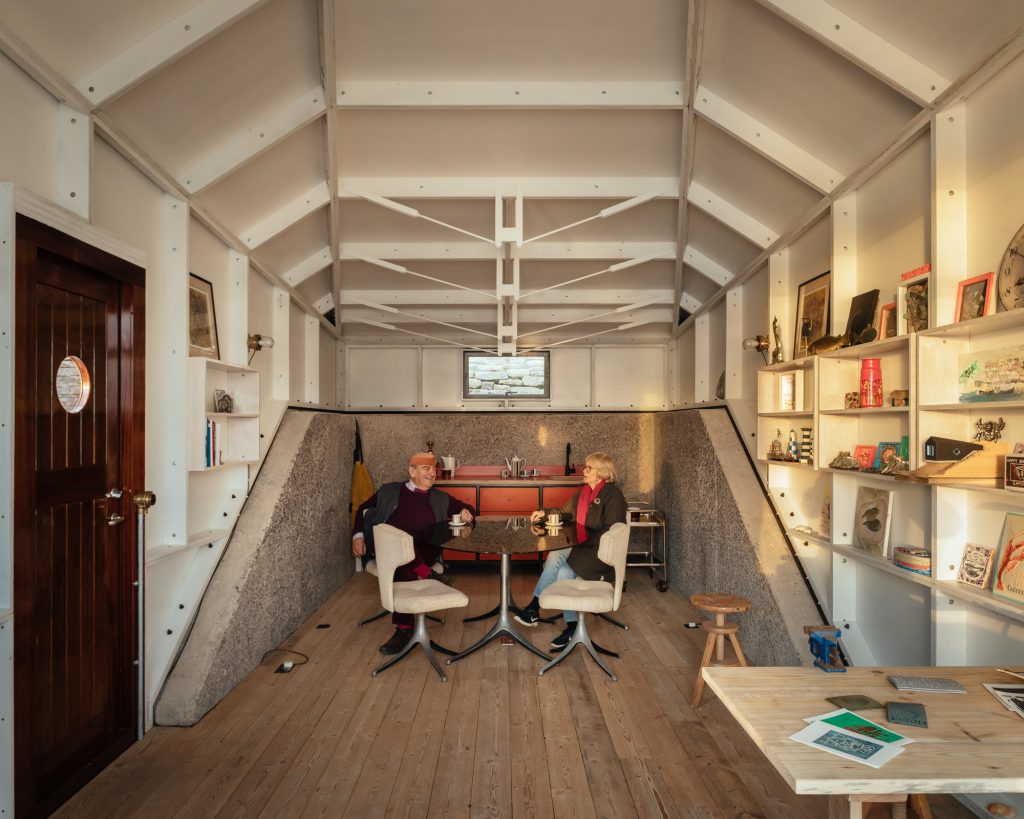
The Lookout by Studio Mutt. Copyright Jim Stephenson 2022
